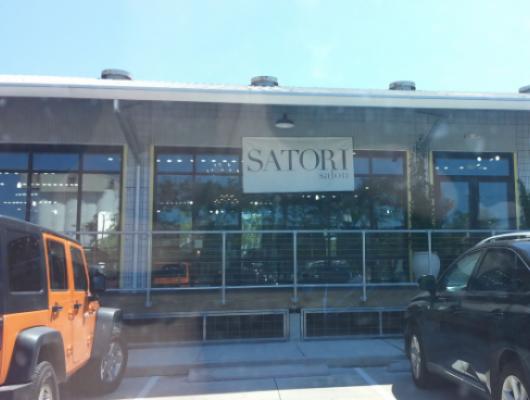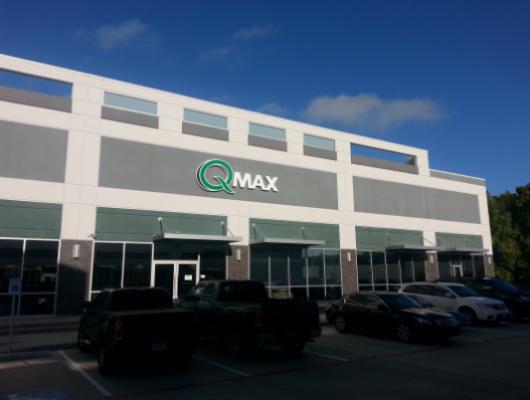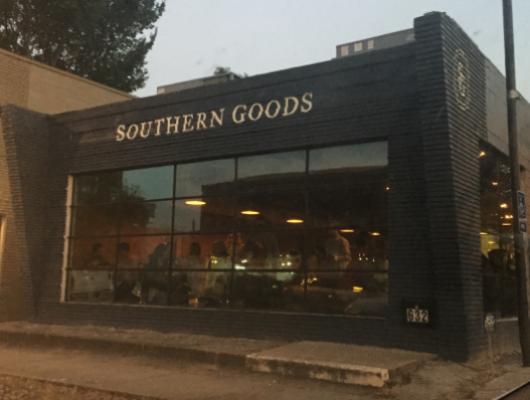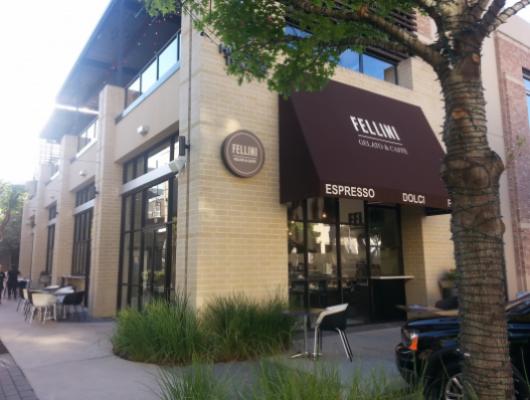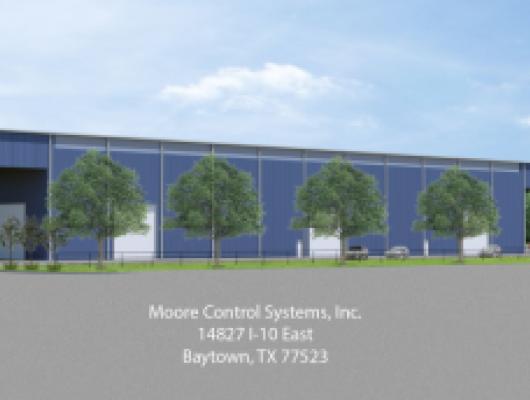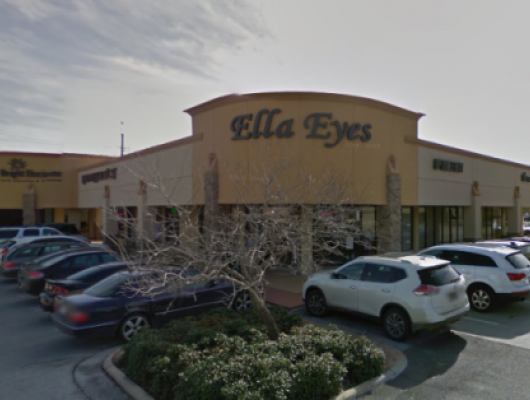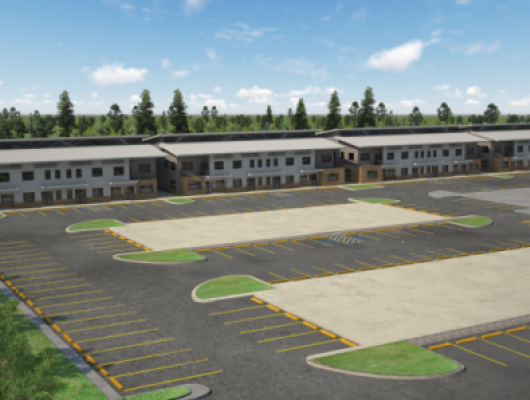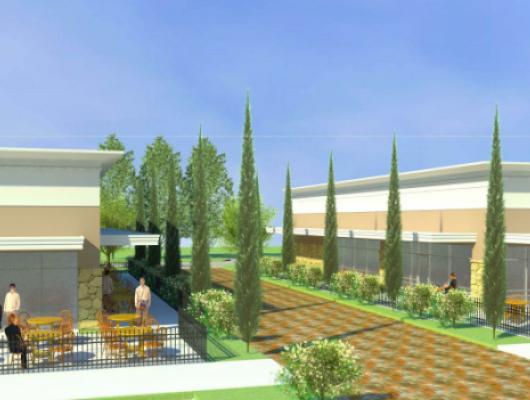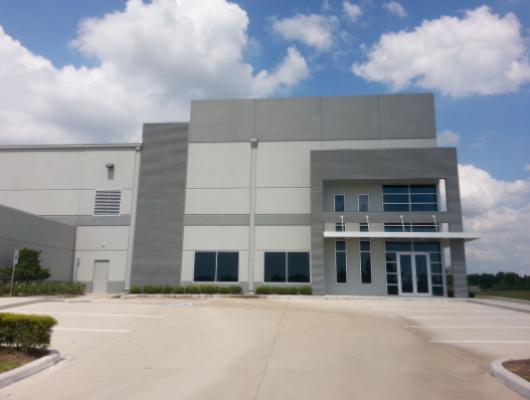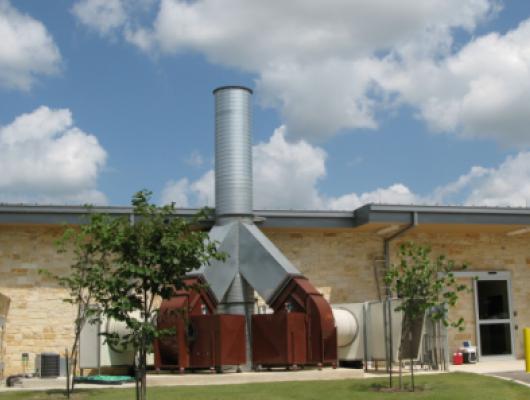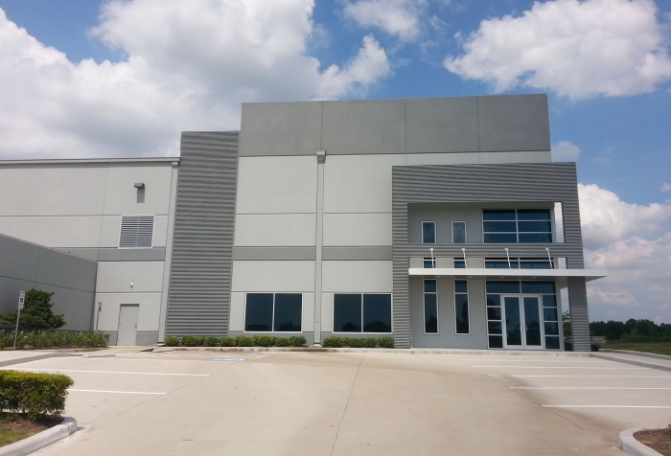
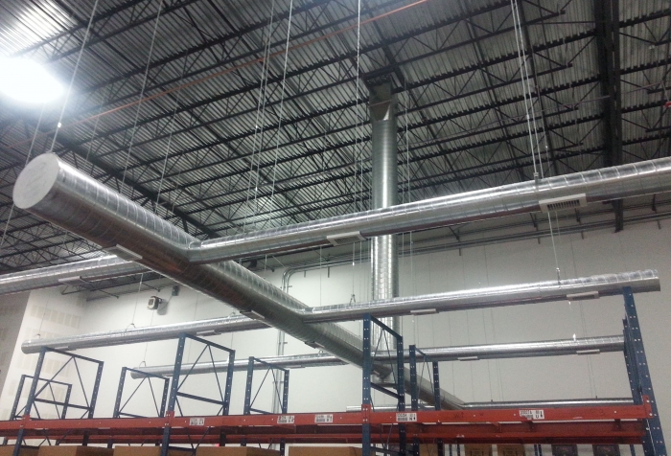
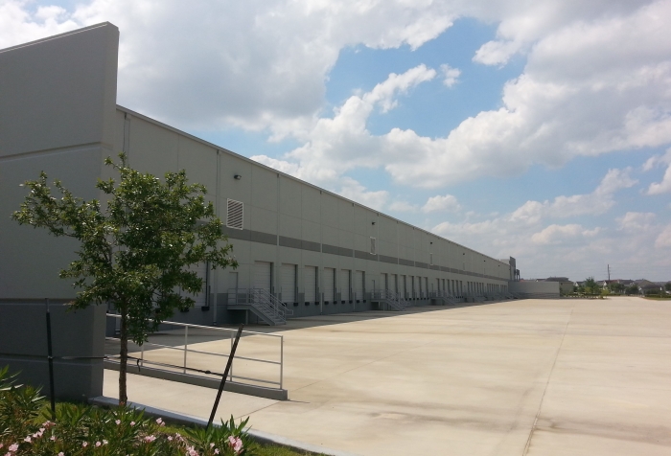
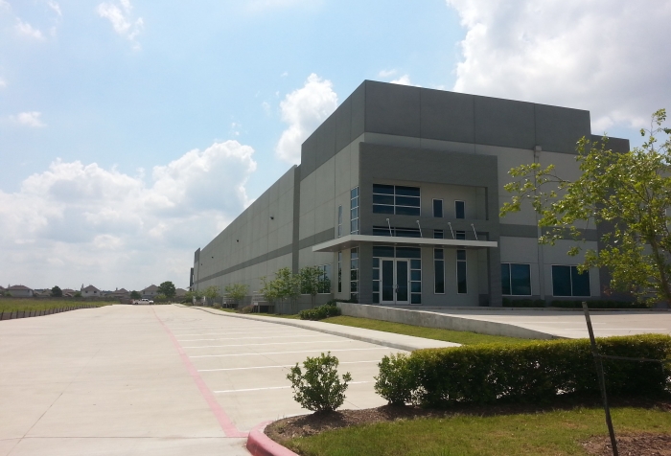
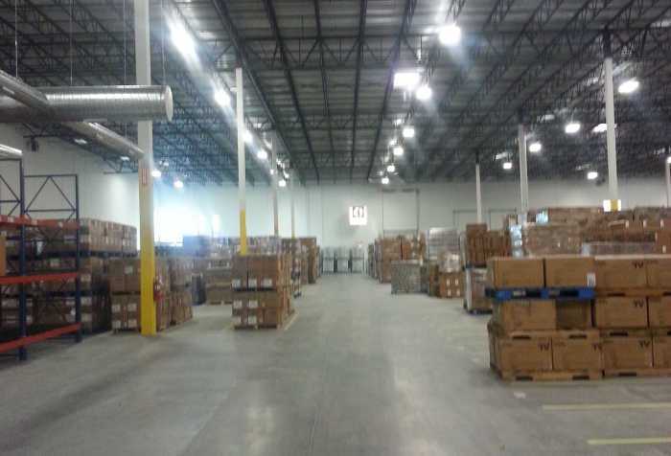
This was a fast pace Design/Build project. The client gave us one week to complete the MEP drawings.
In order to complete the project on time, we had many meetings with the owner, architects and bidders. The project was completed in three months time thanks to close communication between client, contractors and us. The most challenging part of this project was laying out the security and IT equipment for the massive 334,000 Sq Ft space. Based on square footage, this was the biggest project we have completed to date.
